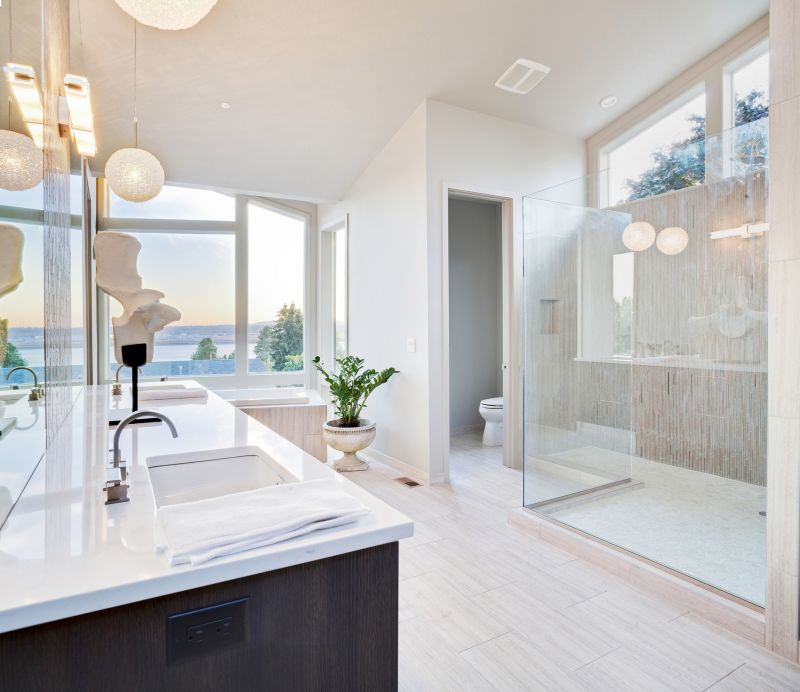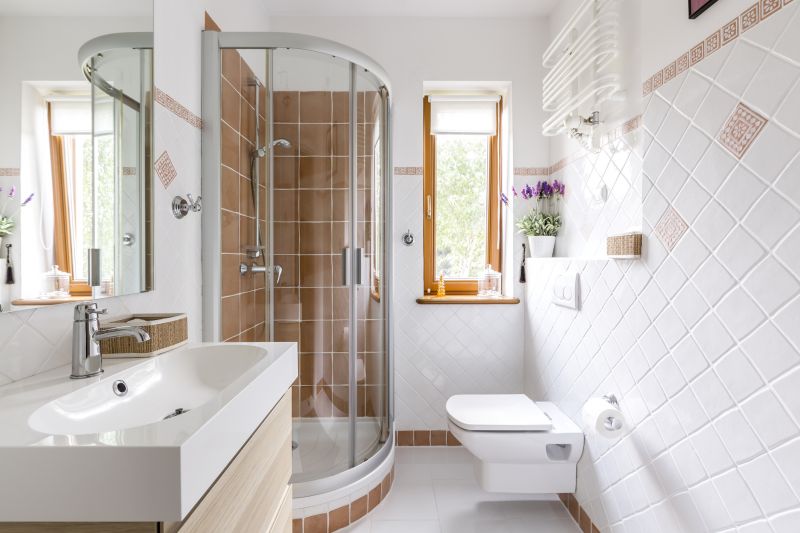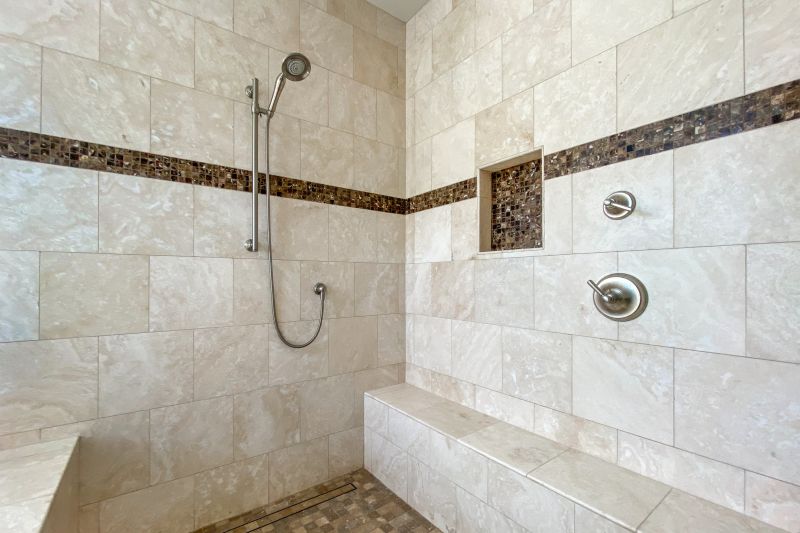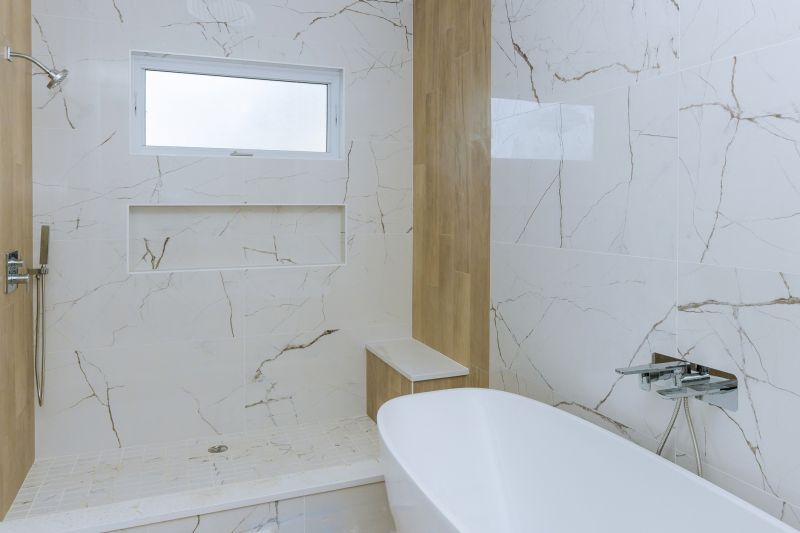Best Shower Configurations for Small Bathrooms
Designing a small bathroom shower requires careful consideration of space utilization, functionality, and aesthetic appeal. Optimizing limited space involves selecting layouts that maximize usability while maintaining a clean and open appearance. Various configurations can be implemented to suit different preferences and architectural constraints, ensuring that even compact bathrooms feel comfortable and stylish.
Corner showers are an effective way to utilize corner space, freeing up room for other bathroom fixtures. They often feature sliding doors or hinged enclosures, providing easy access without occupying additional floor space.
Walk-in showers with frameless glass create a sense of openness, making small bathrooms appear larger. These layouts eliminate barriers and can be customized with built-in niches and benches for added convenience.

A compact shower featuring clear glass panels enhances the perception of space and allows natural light to flow freely.

This layout maximizes corner space, with sliding doors that prevent door swing interference in tight quarters.

A sleek, frameless design emphasizes simplicity and openness, ideal for small bathrooms seeking a modern aesthetic.

Incorporating niches into the shower wall provides storage without cluttering the limited space.
Selecting the right layout for a small bathroom shower involves balancing space constraints with functional needs. Corner showers are popular for their space-saving benefits, often fitting into awkward corners that would otherwise be underutilized. Walk-in designs, particularly those with frameless glass, contribute to an airy feel, making the room appear larger and more inviting. These layouts are also easier to clean and maintain, which adds to their appeal in small spaces.
The choice of shower enclosure can dramatically influence the perception of space. Clear glass panels, as opposed to opaque or frosted, allow light to pass through, reducing visual clutter. Additionally, incorporating built-in storage such as niches or shelves helps organize toiletries without intruding on the limited floor area. Innovative layout solutions, like combining a shower with a compact bathtub or using a wet room concept, can further optimize the available space.
Designing small bathroom showers also involves selecting appropriate fixtures and finishes. Light-colored tiles and reflective surfaces enhance brightness and openness. Smart use of vertical space, such as tall storage units or hanging accessories, keeps the floor area free. Proper planning ensures that the shower layout not only fits within the small footprint but also provides a comfortable and functional bathing experience.
Ultimately, small bathroom shower layouts should prioritize ease of access, efficient use of space, and aesthetic harmony. Whether opting for a corner unit, a walk-in design, or a combination of both, the goal is to create a shower environment that feels spacious despite the limited dimensions. Thoughtful selection of materials, layout, and accessories can transform a compact bathroom into a practical and visually appealing space.
Incorporating these design principles can help maximize the potential of small bathrooms, ensuring that every square inch is utilized effectively. With careful planning and innovative layout choices, small bathroom showers can be both functional and stylish, providing a comfortable space for daily routines while maintaining a sleek and modern look.







